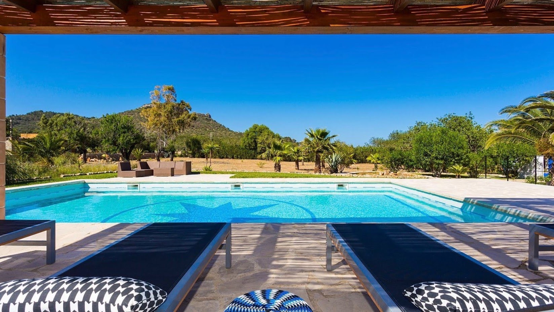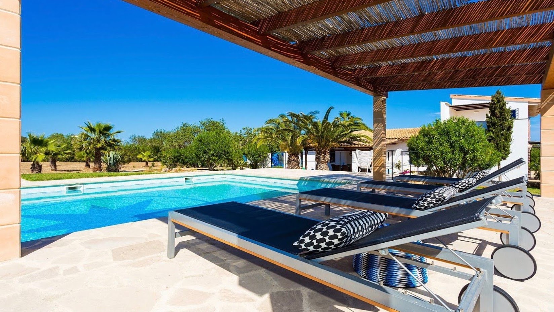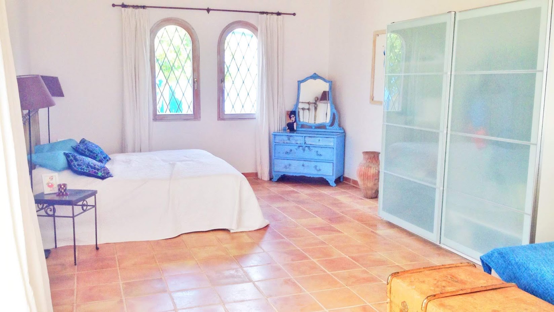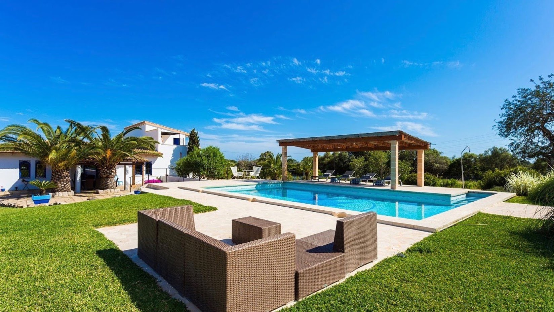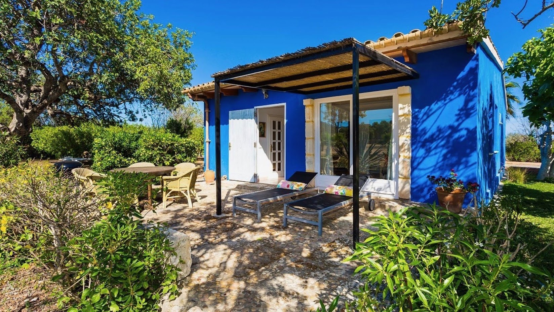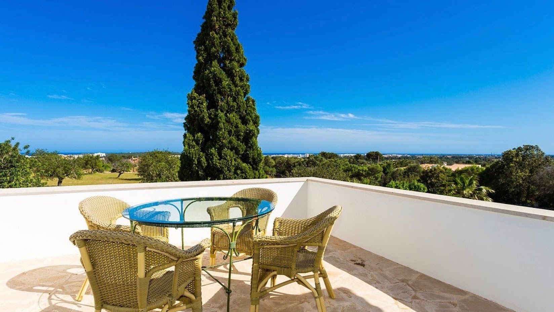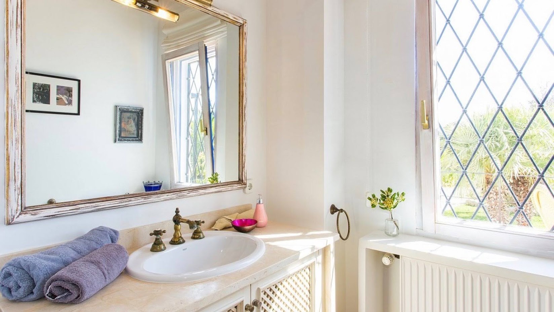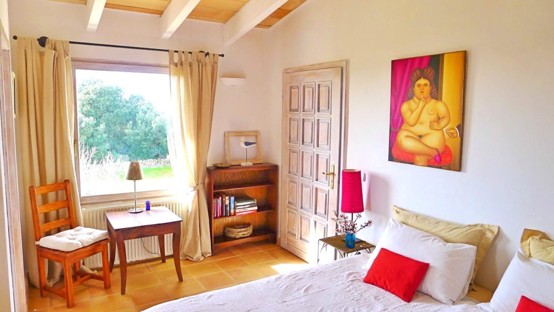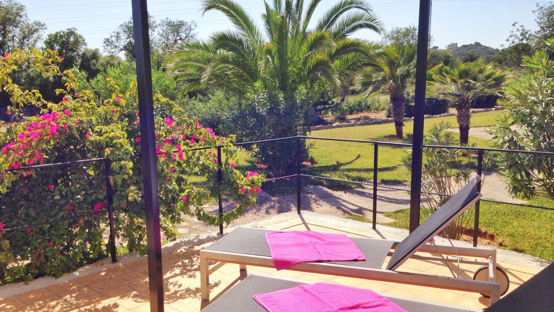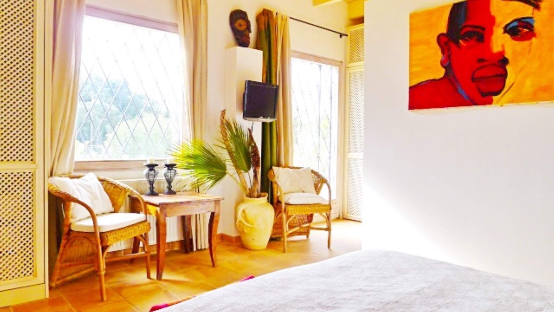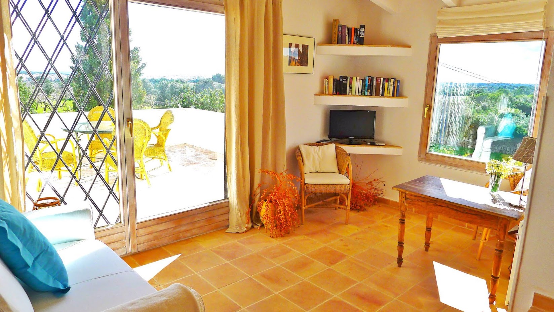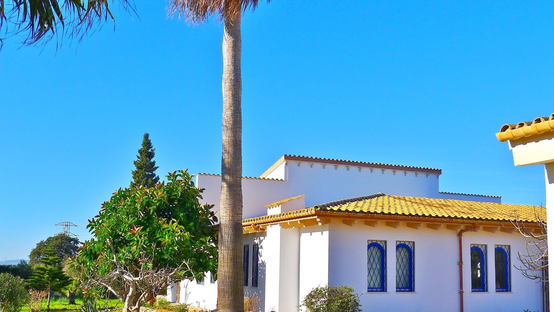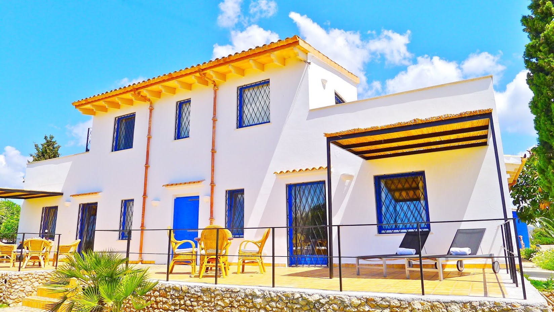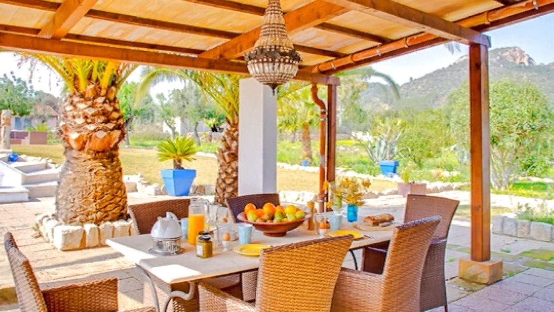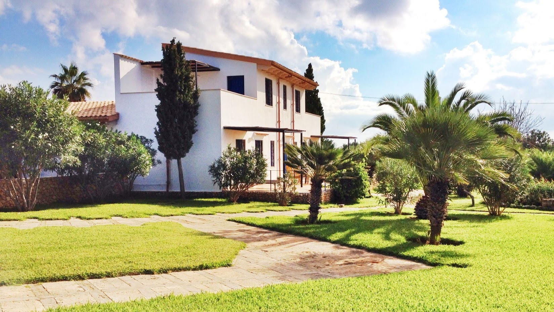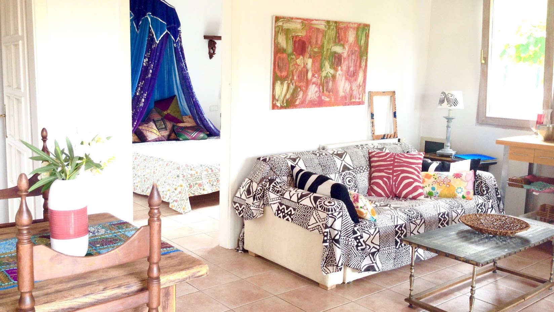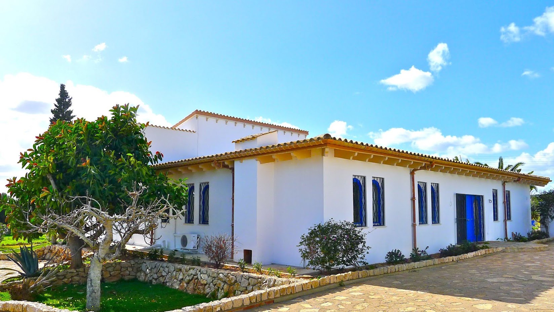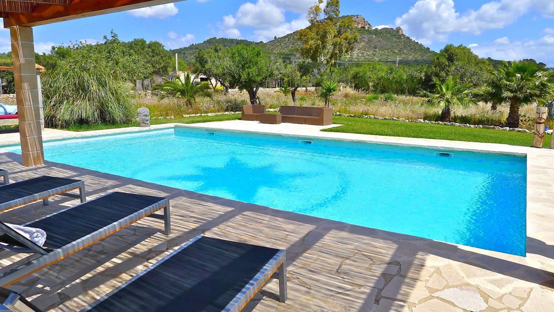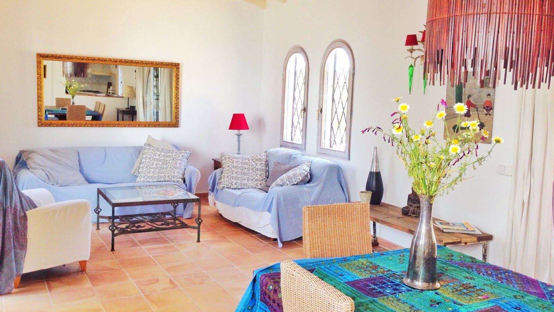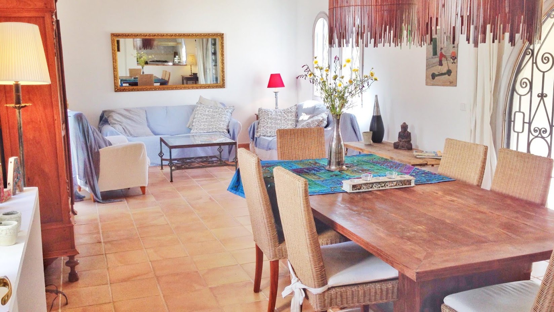.
Español Esta propiedad en una parcela de aproximadamente 8.300 m² con aproximadamente 483 m² de espacio habitable (aprox. 617 m² de área habitable / usable), siete dormitorios y siete baños ofrece una increíble cantidad de posibilidades. Utilícelo de forma privada, como una finca de alquiler puro, como una finca de eventos, como un establecimiento comercial o en combinación, ¡aquí todo es posible!
La casa fue construida en 1997 y completamente renovada / renovada en 2003 y 2013 respectivamente. Ofrece una ubicación muy tranquila, una fantástica vista al mar y la proximidad inmediata a playas, pueblos, campos de golf, ciclismo y rutas de senderismo, etc.
Todas las fotos subsiguientes solo pueden representar parcialmente la hermosa e impresionante totalidad de esta propiedad. Si lo solicita, con gusto le proporcionaremos más fotos (especialmente de las respectivas unidades residenciales) y / o le mostraremos todo en el sitio. Esta propiedad es definitivamente algo muy especial.
La superficie habitable / utilizable se distribuye en varias unidades residenciales. La casa principal tiene un gran salón / comedor, una cocina abierta, un dormitorio con baño en suite, una oficina (que también se puede usar como dormitorio), un aseo para invitados y numerosas salas de servicio y bodega.
Directamente adyacente, con entrada independiente (pero también con acceso desde la casa principal), una unidad residencial con tres apartamentos. Todos los apartamentos tienen dormitorios, baños, sala de estar (cada uno amueblado con un sofá cama), cocina despensa y terrazas privadas.
Entre la entrada y la casa principal hay un chalet separado con dos unidades residenciales. En dirección al jardín / piscina, un apartamento con cocina, dos dormitorios, dos baños y una terraza privada. En la dirección del camino de acceso a un estudio con salón / dormitorio, cocina y baño (por cierto, también es muy bueno como oficina, práctica o uso similar).
Además de las numerosas terrazas (algunas cubiertas con generosidad) y el magnífico patio entre el edificio principal y los tres apartamentos adyacentes, es sin duda la piscina (11 x 7 m) con césped, porches y terrazas, un lugar de reunión central para todos los residentes e invitados.
Desde la piscina y las terrazas en el primer piso, puede disfrutar de la vista del mar cercano, además de las vistas de las montañas y el campo.
Toda la propiedad está muy bien diseñada con numerosas plantas típicas y palmeras y, como la casa, muy bien mantenida.
En la última renovación / renovación se prestó especial atención a la rentabilidad profesional y la individualidad. La utilización de la capacidad muy alta y los muchos regulares verifican el concepto. Todo el mobiliario / artículos para el hogar se pueden tomar a petición.
Otras características: pozo propio, electricidad pública, calefacción central, aire acondicionado, televisión vía satélite, teléfono e Internet, bodega con cuarto de servicio / técnico, muy buen acceso, portón de acceso eléctrico con video vigilancia, espacios de estacionamiento, irrigación externa automática, amplia iluminación exterior
Dieses Anwesen auf einem etwa 8.300 m² grossen gepflegten Grundstück mit circa 483 m² Wohnfläche (617 m² Wohn-/Nutzfläche), sieben Schlafzimmern und sieben Bädern bietet unglaublich viele Möglichkeiten. Nutzen Sie es privat, als reine Vermiet-Finca, als Event-Finca, als gewerbliche Immobilie oder in einer Kombination - hier ist alles machbar!
Das Haus wurde 1997 gebaut und jeweils 2003 und 2014 umfangreich saniert/renoviert. Es bietet eine sehr ruhige Lage, einen fantastischen Weitblick bis zum Meer und die unmittelbare Nähe zu Stränden, Ortschaften, Golfplätzen, Rad- und Wanderwegen und dergleichen.
Die bereitgestellten Fotos können die schöne und wirklich beeindruckende Gesamtheit dieser Immobilie nur unvollständig darstellen. Sie ist etwas ganz Besonderes. Wir zeigen Ihnen sehr gern alle Details genau vor Ort.
Die Wohn-/Nutzfläche verteilt sich auf mehrere Wohneinheiten. Im Haupthaus stehen ein grosses Wohn-/Esszimmer, eine offene Küche, ein Schlafzimmer mit Bad en Suite, ein Büro (auch als Schlafzimmer nutzbar), ein Gäste-WC und zahlreiche Nutz- und Kellerräume zur Verfügung.
Direkt angrenzend - mit separatem Eingang (aber auch Zugang vom Haupthaus aus) - befindet sich eine Wohneinheit mit drei Apartements. Alle Apartements verfügen über Schlafzimmer, eigene Badezimmer, Wohnbereich (jeweils möbliert mit Schlafcouch), Pantry-Küche und eigene Terrassen.
Zwischen der Einfahrt und dem Haupthaus lädt ein freistehendes Chalet mit zwei Wohneinheiten ein. In Richtung Garten/Pool gibt es ein Apartement mit Wohnküche, zwei Schlafzimmern, zwei Badezimmern und eigener Terrasse. In Richtung Einfahrt ein Studio mit Wohn-/Schlafzimmer, Küche und Bad (übrigens auch sehr gut als Büro, Praxis oder ähnliches nutzbar).
Neben den zahlreichen Terrassen (teilweise grosszügig überdacht) und dem herrlichen Patio zwischen Haupthaus und den angrenzenden drei Appartements ist sicherlich der Pool (12 x 6 m) mit den Rasenflächen, Porche und Sonnenterrassen ein zentraler Treffpunkt für alle Bewohner und Gäste.
Vom Pool und den Terrassen im ersten Stock geniesst geniessen Sie neben dem Blick auf Berge und Landschaft auch einen Blick auf das nahe Meer.
Das gesamte Grundstück ist traumhaft mit vielen landestypischen Pflanzen und Palmen angelegt und - wie auch das Haus - sehr gepflegt.
Bei der letzten Sanierung/Renovierung wurde ein besonderes Augenmerk auf die professionelle Vermietbarkeit und Individualität gelegt. Die sehr hohe Auslastung und die vielen Stammgäste verifizieren das Konzept.
Die gesamte Einrichtung und der Hausrat können auf Wunsch übernommen werden.
Weitere Ausstattungsmerkmale:
- eigener Brunnen
- öffentlicher Strom
- Zentralheizung
- Klimaanlage
- Sat-TV
- Telefon und Internet
- Keller mit Hauswirtschafts-/Technikraum
- sehr gute Zuwegung
- elektrisches Zufahrtstor mit Videoüberwachung
- Stellplätze
- automatische Aussenbewässerung
- umfangreiche Aussenbeleuchtung und vieles mehr.
About this finca
The very tastefully decorated property is located in a prime location near Son Servera, Cala Millor and Porto Cristo. The country house is a bit raised on a flat hillside plot. From almost all terraces you have sea view and mountain view at the same time. The completely walled property ends in an alleyway and is therefore very quiet. All day long you can enjoy the birdsong. Also pleasing is huge trees and plants. The eye is truly caressed and the pleasant scents of the bushes do the rest. Center of the park is the large pool (12x6m - chlorine) with gazebo and sun terrace.
The main house has the following layout:
Entrance hall, then left hand an office, 1 bedroom, shower / WC and the engine room.
Straight ahead leads into the open living room with fireplace, a well-equipped kitchen adjoins. On the right hand side is the guest toilet. All rooms lead to a beautiful courtyard. From here we continue in 2 bedrooms and 2 bathrooms. A stairway then leads up to the first floor, which houses a sleeping suite with shower / WC. The suite is framed by 2 roof terraces and offers sensational sea and mountain views. The guest house has 3 bathrooms and 2 sleeping suites.
The country house was completely renovated in 2014 and brought up to date technically.
Own well, cistern, public electricity, gas tank, Wolf heating, satellite TV, WIFI, great materials such as high-quality door and window elements, beautiful floor tiles, pebbles, Mares Stones ??and much more.
